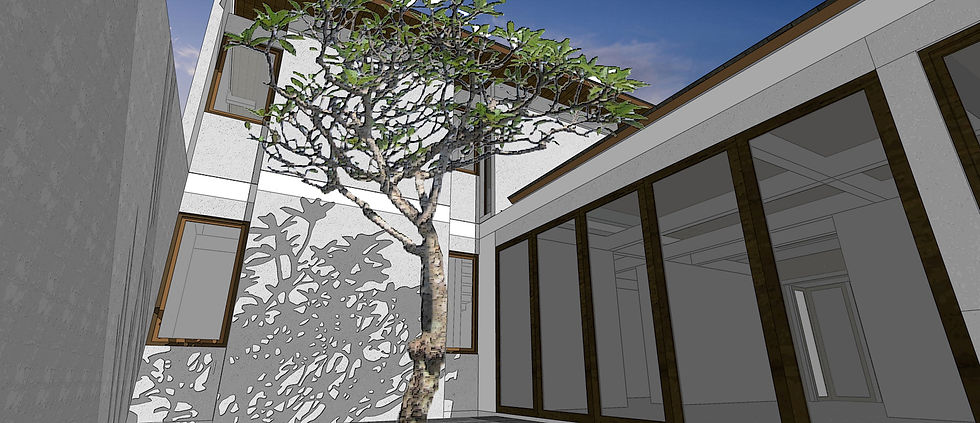monokroma
SYNNEX METRODATA
January 2021 - on going
Abigail Sarah
Client : Synnex Metrodata
Location : APL Tower, CP
Number of Storey : 1
Scope of works : interior design
Status : under construction
Contractor : Ties DnB
As the best information and communication technology (ICT) products and solutions distribution company in Indonesia, Synnex Metrodata has an earnest vision to provide a safe and yet, high-functioning office space for this new normal.
The space will accommodate a trackable working and group discussion area, demo space, as well as service area such as pantry and storage.

monokroma





PALM RATU HOUSE
August 2014 - March 2015
Defi Andri, Ramadhani
Client : Ferry Suhaiki
Location : Palm Ratu
Land Size : 324 sqm
Number of Storey : 2
Scope of works : renovation
Status : unbuilt
The design brief for Palm Ratu House is to renovate and combine three family houses. We have to preservie all functions but in a more ordered arrangement of spaces and circulation area for the family.
In this project we use tropical house style to decide on the materials, details, and the forms used. It brings us to choose stones and wood as the finish materials for the house
The massing at the front area is divided into car port and bedroom masses. The play of transparancy and solidity of the masses create unredundant and robust impression, both for inside and outside.